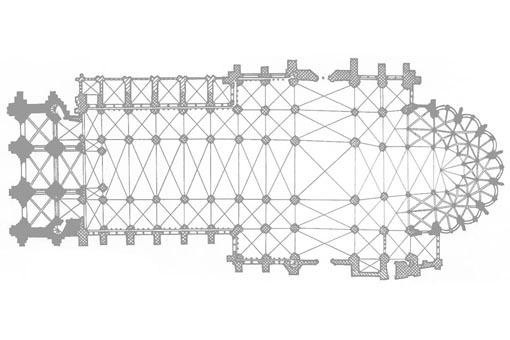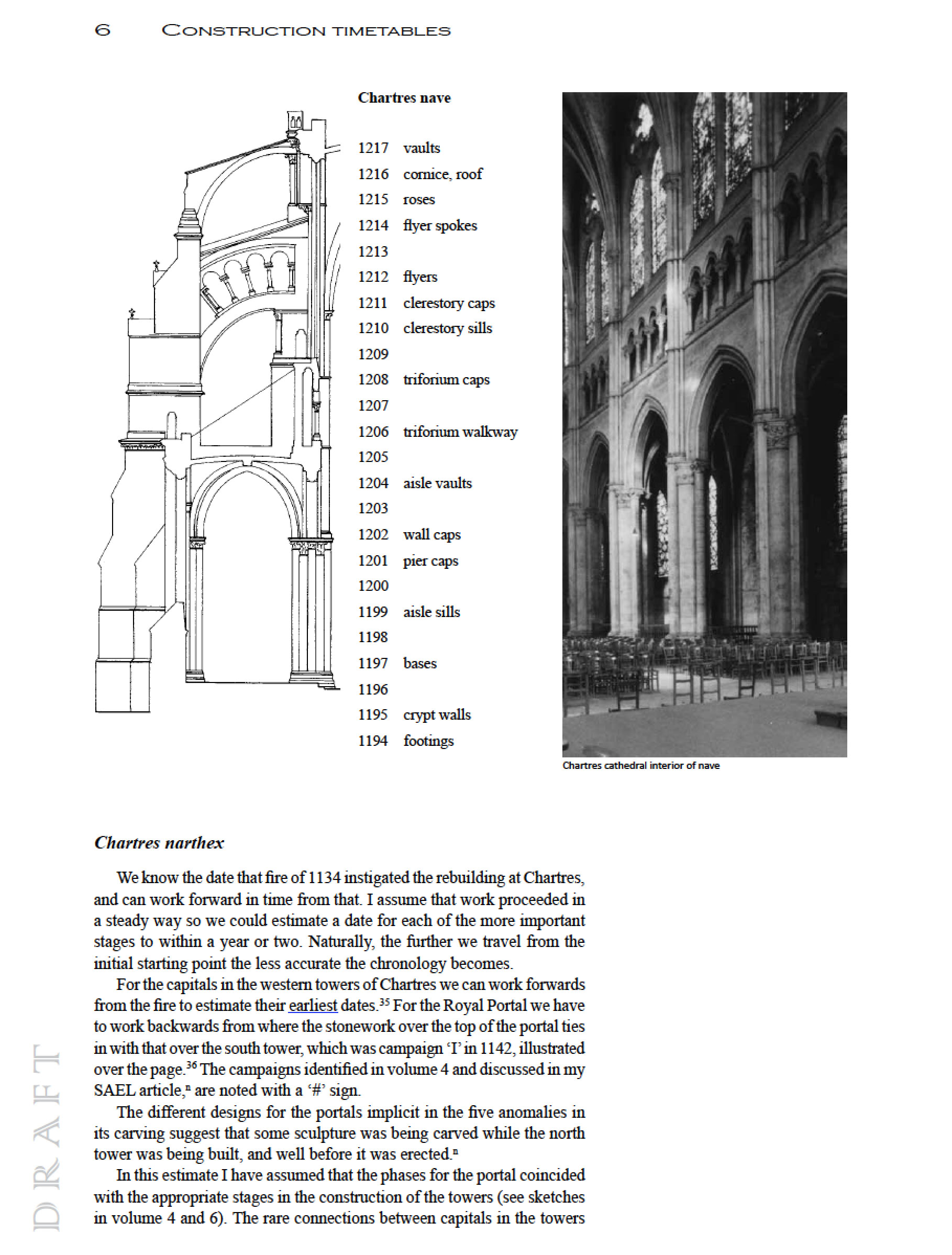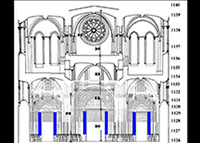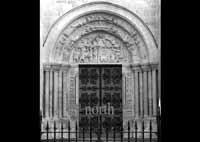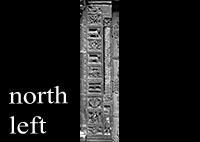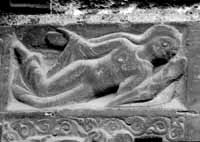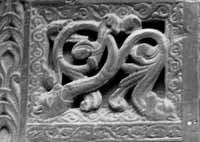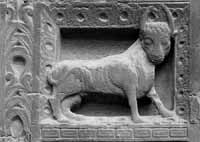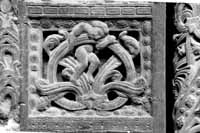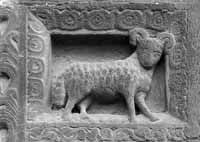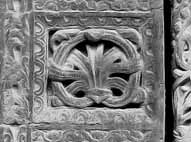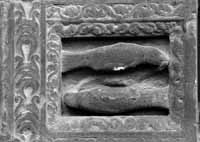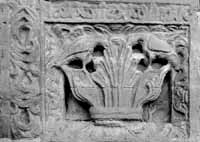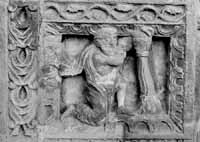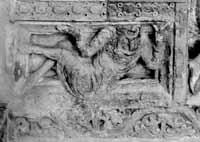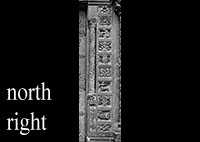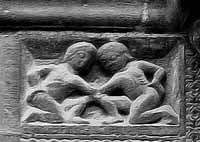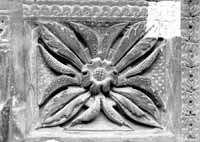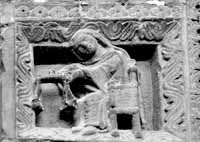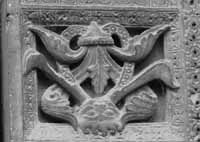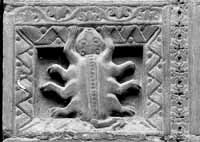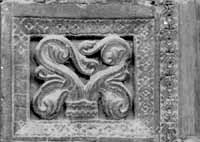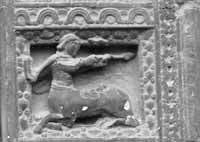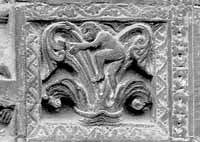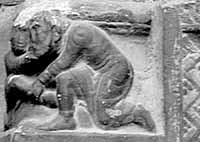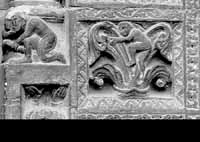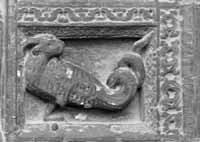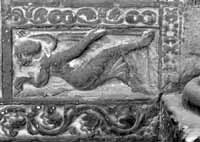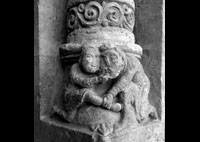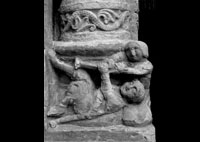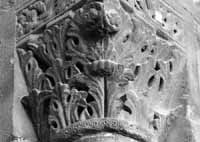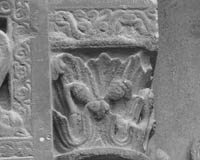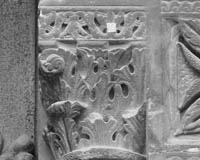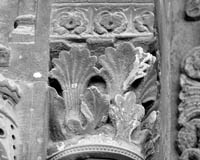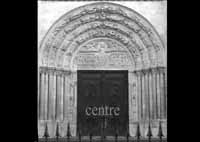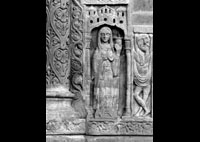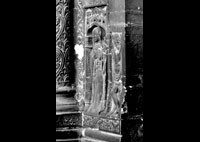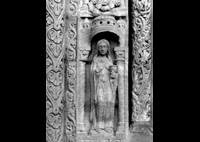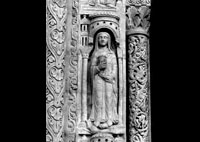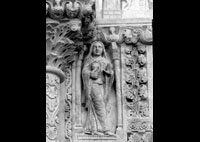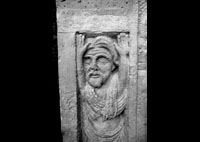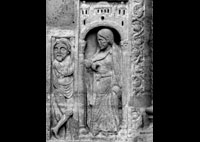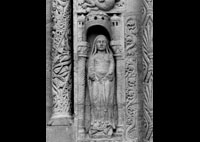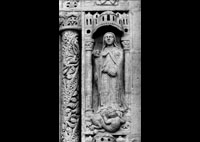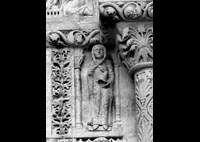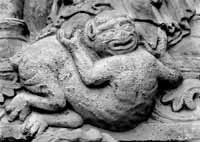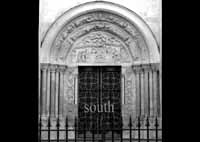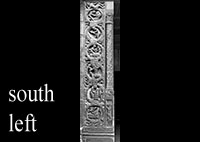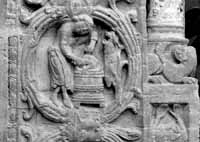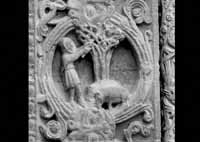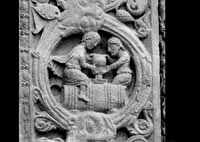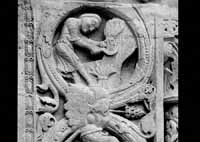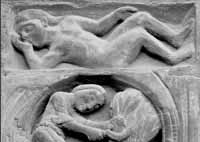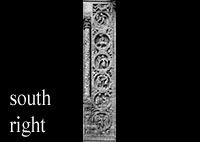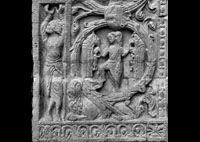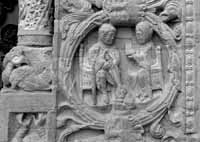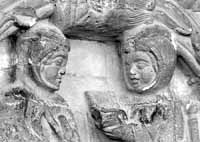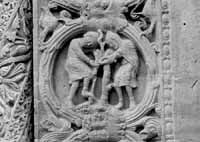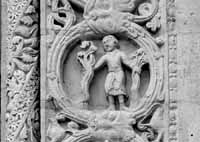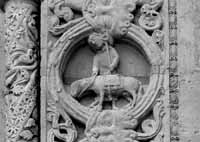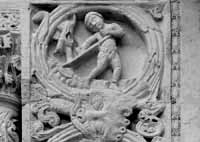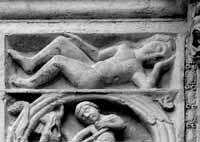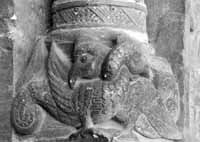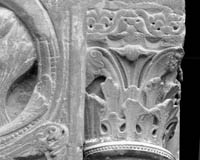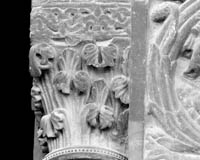Saint-Denis-en-France, Saint-Denis
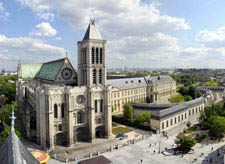
Building Data for Saint-Denis-en-France, Saint-Denis
- Type: Abbey
- Affiliation: Benedictine
- Region: Ile-de-France
- Department: Seine-St-Denis
- Coords: 48.935, 2.3598
- Surveyed: 1969, 1977, 1980-83, 1992-98, 2003, 2005, 2009, 2015, 2017
Capitals for Saint-Denis-en-France, Saint-Denis
 X
X
The building sequence is based on my on-site analysis of the construction history,
using the techniques developed on the cathedral of Chartres called toichology, and described in a number of publications.
The analysis of some of the smaller churches are more approximate than I would like, and need further analysis.
I have used 'phase' rather than 'campaign' to to identify a contiguous zone with similar elements.
A campaign would be defined by recognisable breaks and construction joints in the fabric: there may be a number of phases within a campaign.
One benefit is that separate programs by subcontractors, such as carvers, may be isolated, which is particularly useful in complex sections, such as portals.
Every phase has been assigned to a decade, so there may be more than one phase in a decade.
While this is certainly imperfect, it will allow us to explore all the data, including costs, across time.
This is an on-going process, so as the data continues to be analyzed, the chronology and costing analysis will be further refined, and the synopsis updated.
Clicking on any of the decade graphics will display all buildings that had work being done during that decade.



The building sequence is based on my on-site analysis of the construction history, using the techniques developed on the cathedral of Chartres called toichology, and described in a number of publications. The analysis of some of the smaller churches are more approximate than I would like, and need further analysis.
I have used 'phase' rather than 'campaign' to to identify a contiguous zone with similar elements. A campaign would be defined by recognisable breaks and construction joints in the fabric: there may be a number of phases within a campaign. One benefit is that separate programs by subcontractors, such as carvers, may be isolated, which is particularly useful in complex sections, such as portals.
Every phase has been assigned to a decade, so there may be more than one phase in a decade.
While this is certainly imperfect, it will allow us to explore all the data, including costs, across time. This is an on-going process, so as the data continues to be analyzed, the chronology and costing analysis will be further refined, and the synopsis updated.
Clicking on any of the decade graphics will display all buildings that had work being done during that decade.

|
Phase 3 - 1120s [1129] - w portal 1
West portals stage 1 with bases that were intended to be above head height. From discrepancies in the junctions between the jamb friezes and the decorated shafts (now in the Cluny Museum) the toichological evidence suggests these panels were carved over two (or three) campaigns during this and the previous years, during which time the height of the side panels was raised and, at a later moment, the central lintels lowered. The evidence lies in the decoration around the upper panels and the jamb figures, in the widths of the stones and their frames and in the necessary pauses while the upper stones were placed. One indication is the curtailed canopies over the upper jamb figures that would have been carved in an earlier campaign. Each vertical group of stones is illustrated separately as each group seems to have been the work of a different carver. These are more easily distinguished in the left portal than the centre or the right. For illustrated pdf go to blue navigation bar Explore Carvers/Articles/CARVED PORTALS/Anomalies ....pdf.
Load More...
Rationale for dating :
Load More...
Portal stages discussed in MCS #08:16-23 and #29. and in Articles in the Portals section. Phases are not the same as campaigns; a phase represents a section of work with details and capitals distinct from the adjoining, whereas a campaign is a period of construction under the control of one master separated by coursing breaks and observable changes in profiles.
|

|
Phase 3a - 1120s [1129] - north, jamb panels
Square panels up the side of each jamb, one to each course of stone.
|

|
Phase 3b - 1120s [1129] - centre, jamb panels
In the lower two panels the figure is kept flush with the face of the wall whereas higher up the figures lean out of the space, as do their canopies. Both uppermost figures have little starters rising out of the capital that appear to have been carved to support a canopy, like those below. It has been truncated with an unfortunate junction to the impost. The foliage to the side also appears to have been reduced. This represents a considerable reduction in height. The original heads were lost in the revolution: these are modern replacements.
Load More...
|

|
Phase 3c - 1120s [1129] - south, jamb panels
Large circular panels. The joints are at regular heights, though they do not coincide with the design. In most cases it looks as if one carver worked on entire circular units, but certainly not always. As in the north, the upper stones have been truncated. In the bottom panels the circle continues all round, and there is space under that for a creature. The original upper units may have been the same, which would give some idea of the original height.
Load More...
|
-
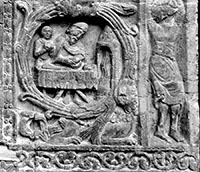
- The Italian - ! - 1120s [1129]
- Saint-Denis-en-France- Phase 3
- Saint-Denis - south, jamb panels
- Core template

